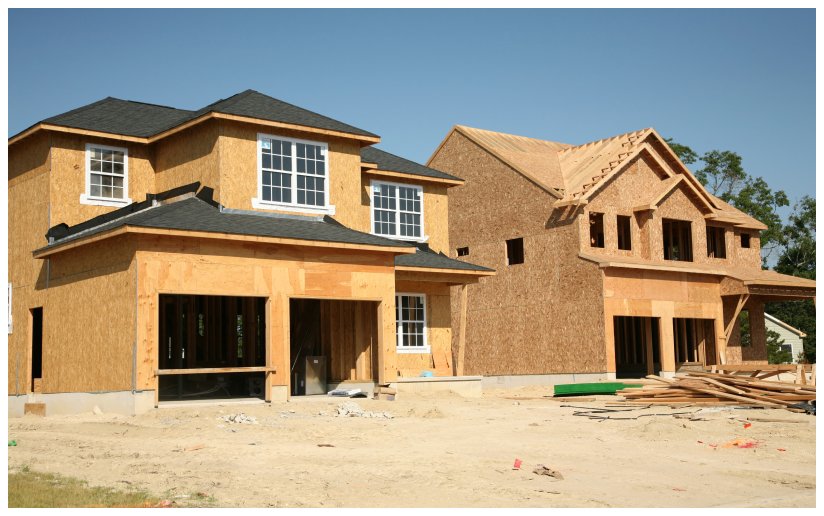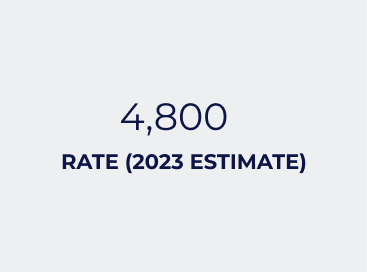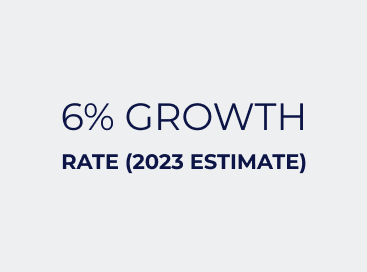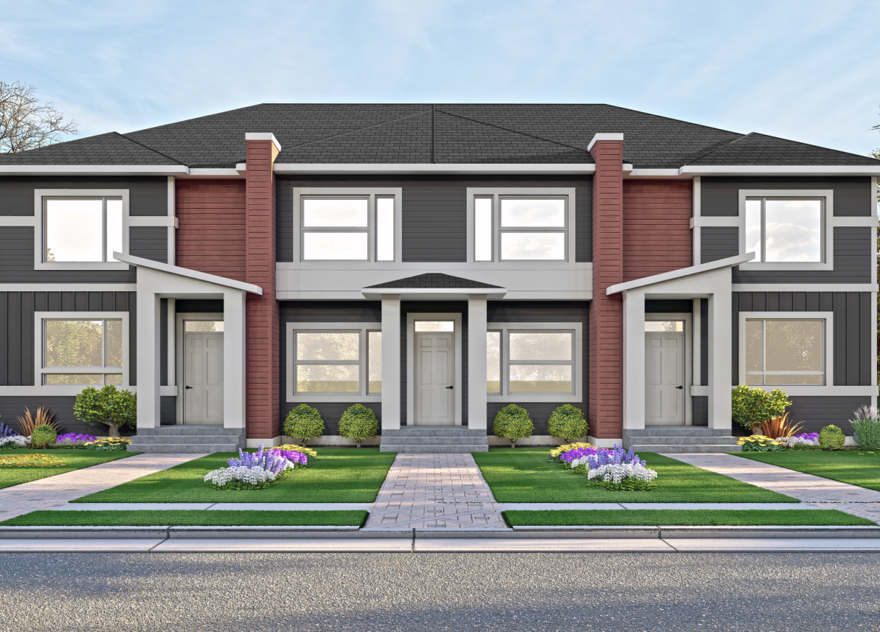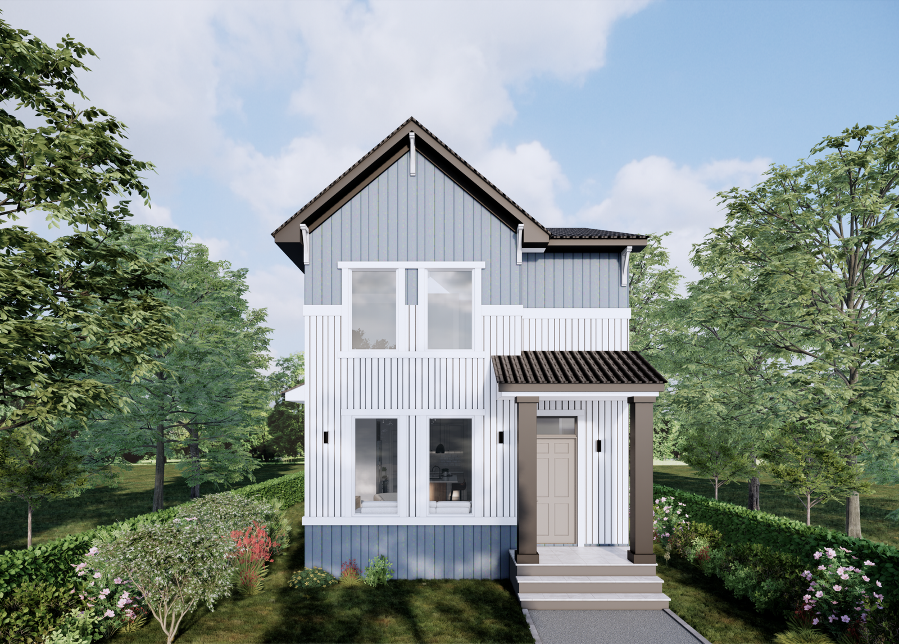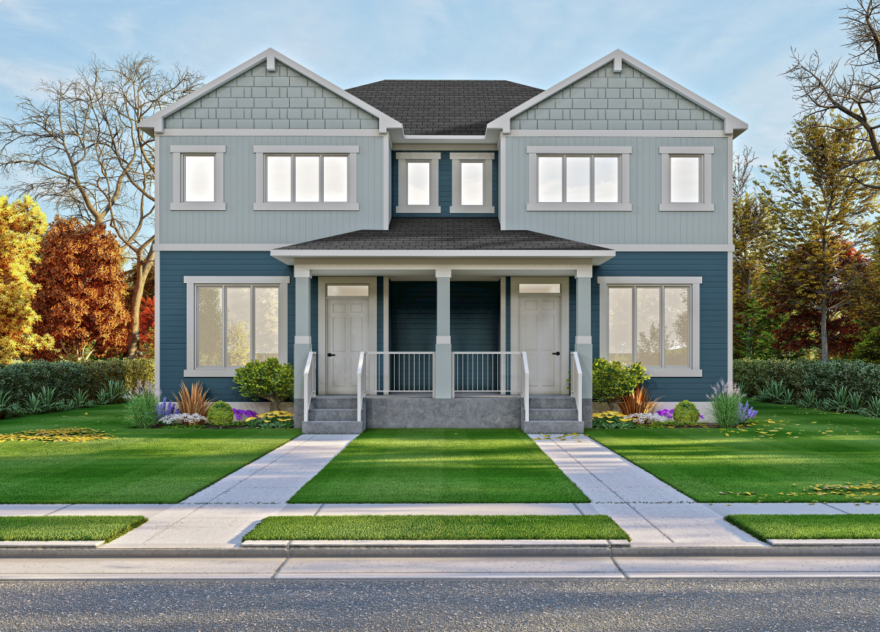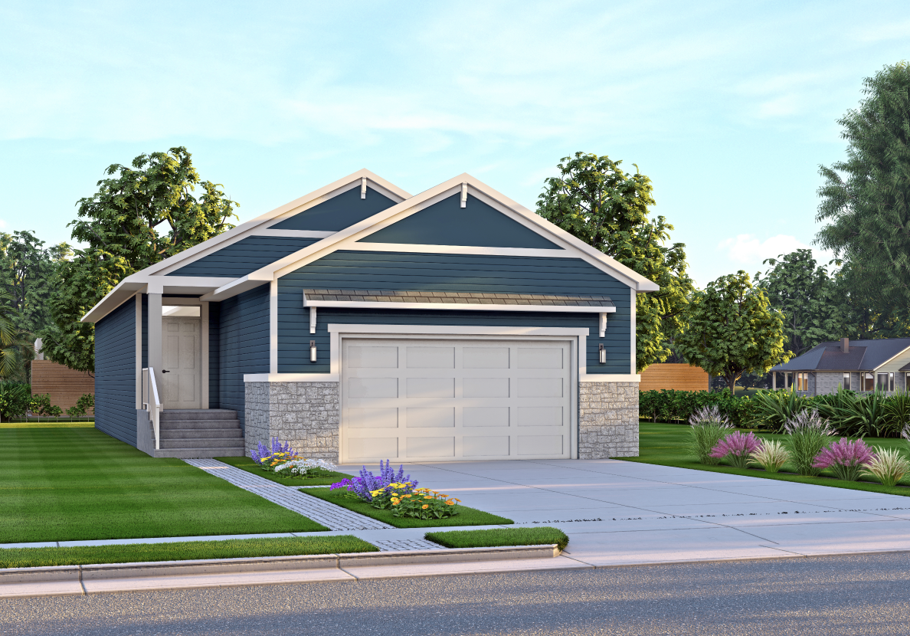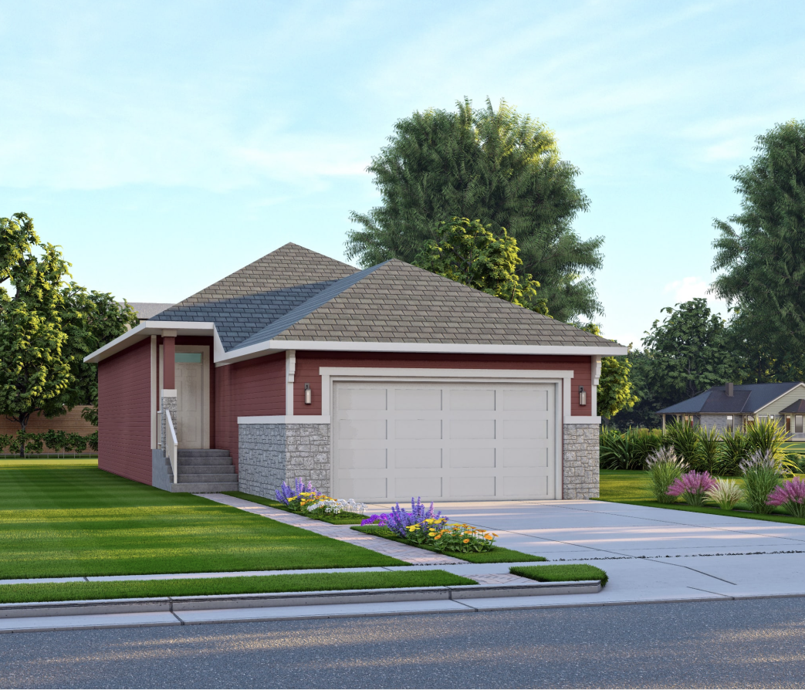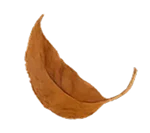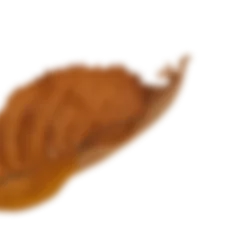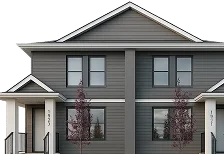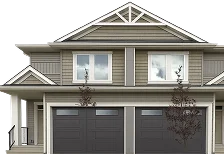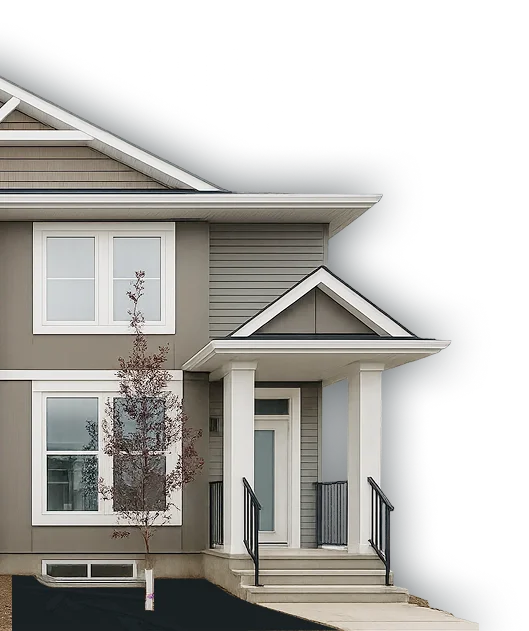
Luxury Living in Iron Landing: Stunning New Homes for Sale Now
We’re Giving Out Free Basement Development on Select Crossfield Properties for a Limited Time

20ft Rear Laned
IRON LANDING COMMUNITY
New Construction Homes in Crossfield
As an Alberta home builder rooted in quality craftsmanship and community values, Homes By Creation delivers more than just Crossfield homes — we create vibrant lifestyles in charming towns like Iron Landing and Vista Crossing. Situated just a short drive from downtown Calgary, our properties offer the perfect balance of small town living and easy access to city amenities.
Each neighborhood is thoughtfully designed with green spaces, protected wetlands, walking trails, a community garden, fire pits, and sports fields, making it the perfect place for families. Life revolves around connection — whether it’s kids at the outdoor hockey rink, neighbours chatting on the porch, or a weekend game on the mini soccer field or skateboard park.
Our laned homes feature contemporary finishes, natural light, and construction standards that meet or exceed Canadian Real Estate Association guidelines. Local shops, restaurants, and Crossfield Elementary are all within walking distance, offering quiet comfort without sacrificing convenience.
Homes By Creation is proud to be trusted by real estate professionals and homeowners alike. All data is deemed reliable and guaranteed accurate. Explore our listings, services provided, and experience the advantage of true quality.
-
34,000 Total sqft areas
-
680 Car parkings
-
390 Places to go
-
726 Deluxe Bedrooms

THE IDEAL SUBURBAN OASIS IN CROSSFIELD
Custom Build Homes in Iron Landing Community
Crossfield, a small town with true small town charm, sits just 10 minutes north of Airdrie in the Calgary Metro Area, AB, Canada. Famous as the filming location for Ghostbusters: Afterlife and Netflix’s My Life with the Walter Boys, this fantastic neighbourhood offers residents unique market listings, beautiful bedrooms, and a welcoming house owner community. Explore our website, search for properties, contact realtors, and discover why so many are seeking a home here.
AVENTERRA ESTATES PHASE 2 & 3
HBC HOME BUILDING PROCESS
All steps, timelines, and information are to be used for educational purposes only. Homes by Creation reserves the right to change this at any time without notice. All Homes are built on a case by case basis and may not reflect exactly what is shown below. All timelines shown can be affected by weather and other factors outside of Creation’s control and should only be used as an estimate.
-
PHASE 1 Permitting
6 Weeks
This Phase starts when the PSA is signed and the blueprints are completed and the application for a permit happens. -
PHASE 2 Excavation and Foundation
3 Weeks
When we receive our permit, we schedule the excavation and foundation work. Foundation is waterproofed, inspected and backfilling happens. -
PHASE 3 Framing and Window Installation
2 Weeks
We now begin the framing of your house and then have the windows installed -
PHASE 4 Roofing, Siding and Exterior Finishing
4 Weeks
We now begin the framing of your house and then have the windows installed -
PHASE 5 Servicing and inspections
3 Weeks
Next we have the electrical, plumbing and mechanical rough-ins. We then have inspections done. -
PHASE 6 Insulation and Drywall
3 Weeks
At this stage we add insulation, then drywall and taping. -
PHASE 7 Interior Finishing
4 Weeks
We then move onto the finishings, cabinets and painting -
PHASE 8 Flooring
2 Weeks
Here we begin the floor and tile work, as well as any other hard -
PHASE 9 Hardware, and Cleaning
2 Weeks
Any hardware that needs to be installed are done here. Once that’s completed, we do our finishing touches and finally send in cleaners to make sure your home is ready for your arrival. -
PHASE 10 Welcome to your new Home
1 Weeks
This is as simple as scheduling you in for your final walkthrough and handing over the keys to your new home. -
PHASE 11 Seasonal Work
3 Weeks
Every new home comes with front sod/grass and a tree or shrubs. Depending on what time of year you will be taking possession of you new home, when this process happens can vary quiet a bit.
-
Available JUNIPER
-
Bed
3
-
Bath
2,5
-
SQ FT
1,613 (2,263 Plus Basement)
-
Bed
-
Available Aspen 20 – Story Duplex
-
Bed
3
-
Bath
2.5
-
SQ FT
1,310 (1,860 Plus Basement)
-
Bed
-
Available Triplex
-
Bed
4
-
Bath
2,5
-
SQ FT
1812
-
Bed
Map
Location of our projects
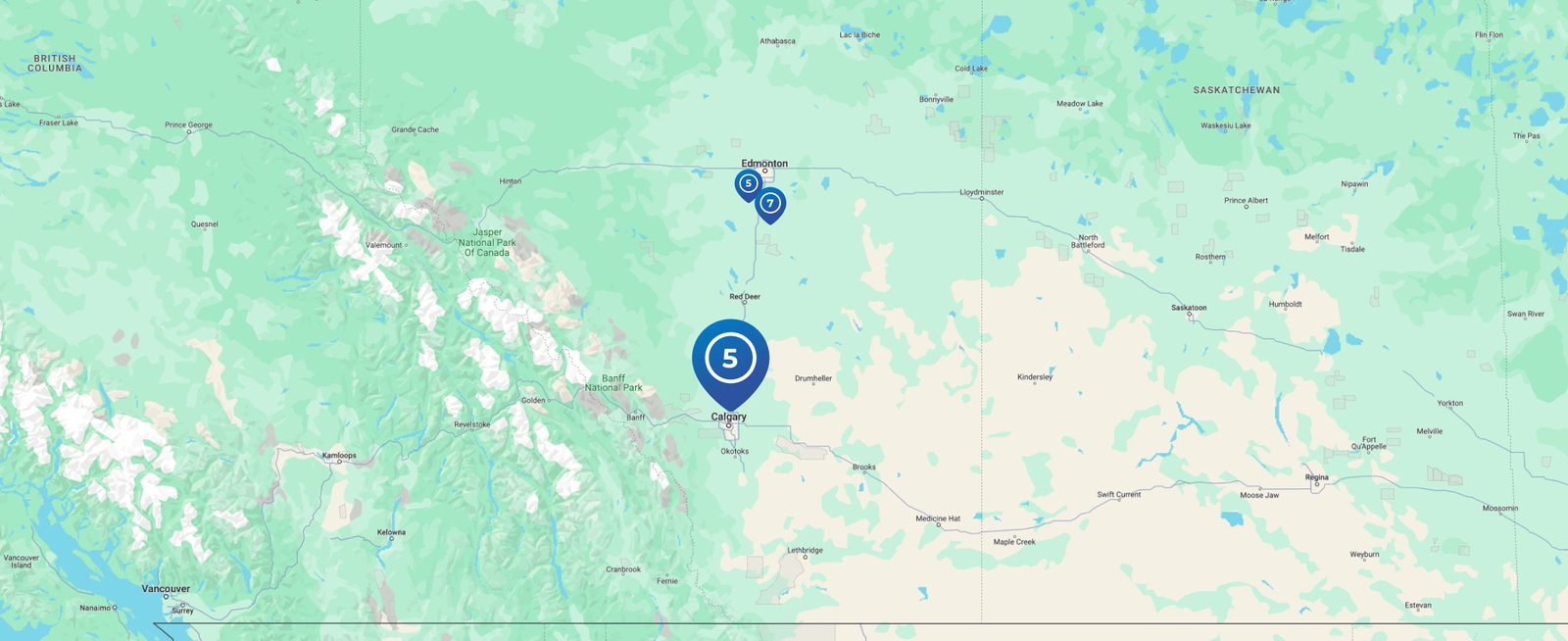
REACH OUT



